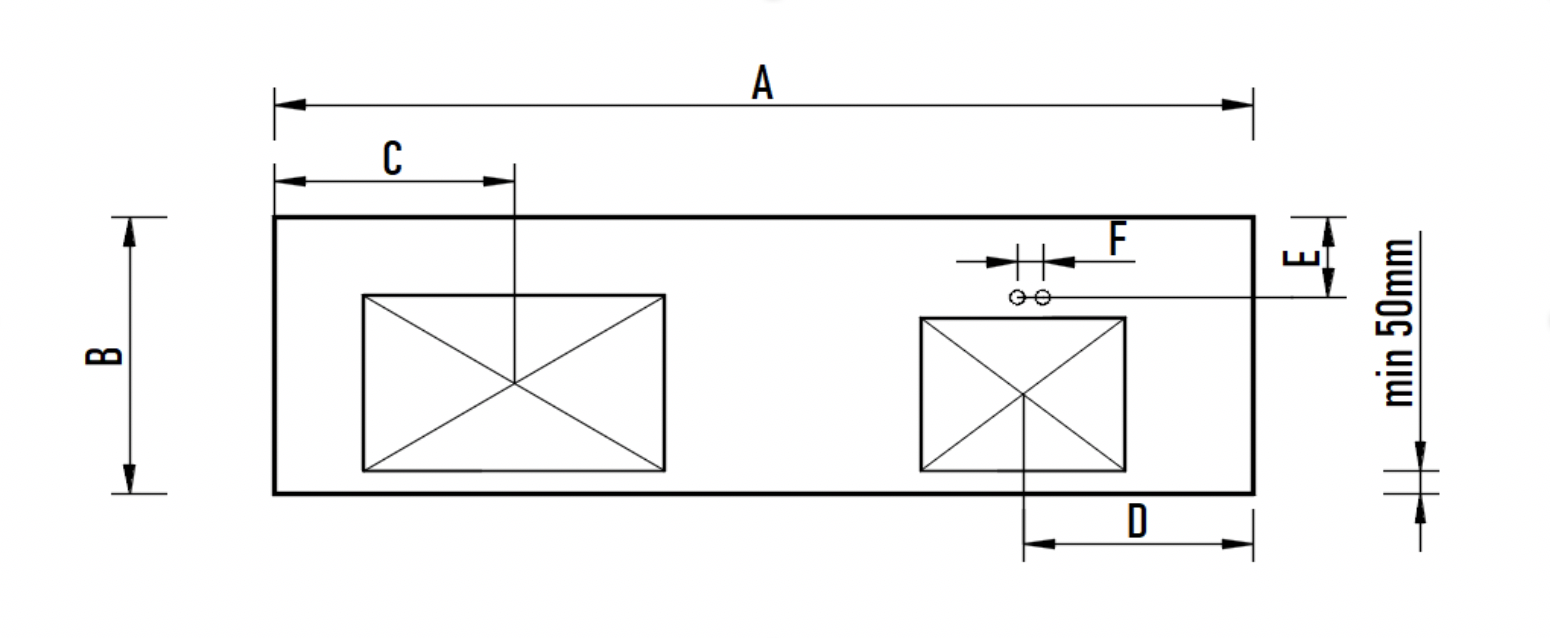Measuring instructions
Below are instructions for measuring and installing the worktop in case you wish to do it yourself.

| 1. | Choose the material for the worktop. Make sure you determine the thickness of the material, choosing either 20 or 30 mm. In case you don’t find a suitable material from our home page, send us an inquiry and we will do our best to find the desired material or offer an alternative for it. |
| 2. | Measure the width of the worktop A, both from the front and back side of it, since the room’s side walls may not be straight. |
| 3. | Measure the depth B of the worktop, both from the left hand side and right hand side, since the back wall may not be straight. In measuring the depth take into account ho much the front edge should reach over the edge of the cupboard doors. The minimum length should be at least 5-10 mm. |
| 4. | Measure the distance of the stove hole C from the closest side edge and front edge of the worktop. Make sure that the width of the front edge would be at least 50 mm. You will find the stove hole’s measurements from the stove producer’s home page. Make sure to determine the measurements of the hole that will be made into the worktop, not the measurements of the hot plate. Include the stove’s producer and exact model to the drawing. It is important to note down whether the stove is attached on top of the slab or recessed. Make sure the hole doesn’t overlap with the cupboard’s inner walls. |
| 5. | Choose whether the sink is attached on top of the slab, below the slab or recessed. Determine the distance of the sink hole from the closest side edge D and front edge. Make sure that the width of the front edge is at least 50 mm. You will find the measurements of the sink hole from the drawing that came with the sink or on the producer’s home page. In case the sink is attached below the slab, take also the sink’s inner measurements. With some producers these may differ from the measurements provided on the producer’s home page. Make sure you determine the measurements of the hole that will be made into the worktop, not the measurements of the sink itself. Include the producer and the exact model of the sink to the drawing. Make sure that the hole doesn’t overlap with the cupboard’s inner walls and that there will be room for attaching the sink from below. |
| 6. | Note down the distance of the center of the faucet E |
| 7. | Note down the visible sides that need polishing on the drawing. |
| 8. | You can make the drawing using a computer programm, or draw it manually. Make sure all measurements are clearly readable. |
| 9. | Send the drawing to the e-mail address info@stone24.ee. Our representative will contact you in case of any further questions. Our representative will make a tentative drawing and send it to you for checking and approving. |
We will provide you with a separate instruction for installing the worktop.

